
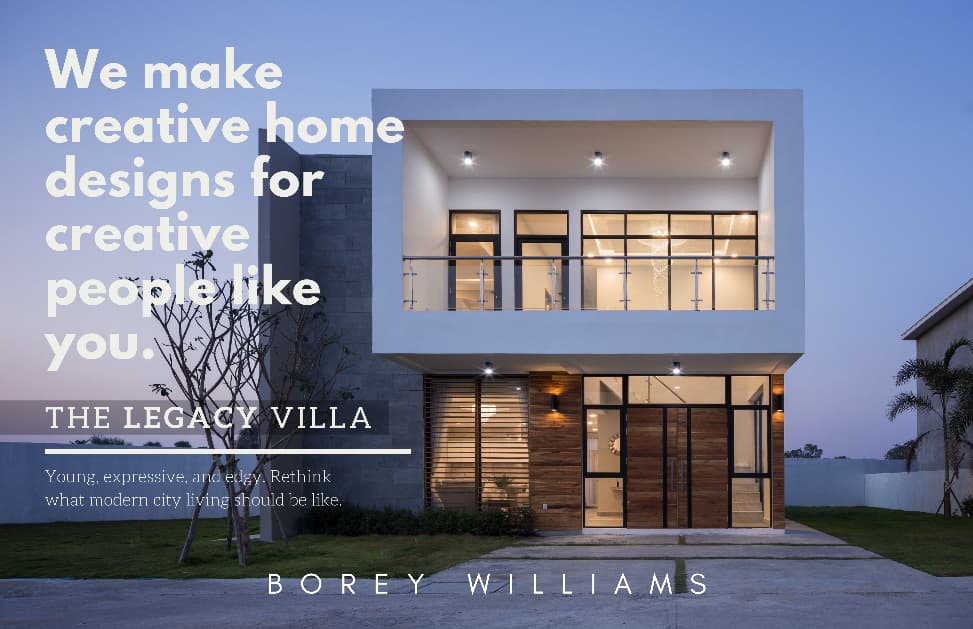
The Legacy Villa is Borey Williams' best-selling floorplan out of all our home styles. Each Legacy Villa comes standard with a huge grassed-in plot of land measuring 300 square meters (15x20m). The home size measures 10m x 10.5m and is 2 floors. This large single-family villa has four bedrooms, five bathrooms, a living room, kitchen, and extra laundry room. The exterior design of the home incorporates an ultra-modern styling, with natural dry-stone wall cladding, natural wood paneling, and a two-tone modern paint scheme that is tastefully pleasing to the eye.
As soon as you walk into the Legacy Villa you see a white granite spiral staircase next to a 6-meter-tall picture window, and a crystal chandelier making the interior sparkle. The Legacy’s interior is an American-style open floor plan with floor-to-ceiling windows, matte finish tiles, a kitchen island, and lots of cabinetry for storage. The kitchen connects to your living room which is great for entertaining guests and enjoying family time.
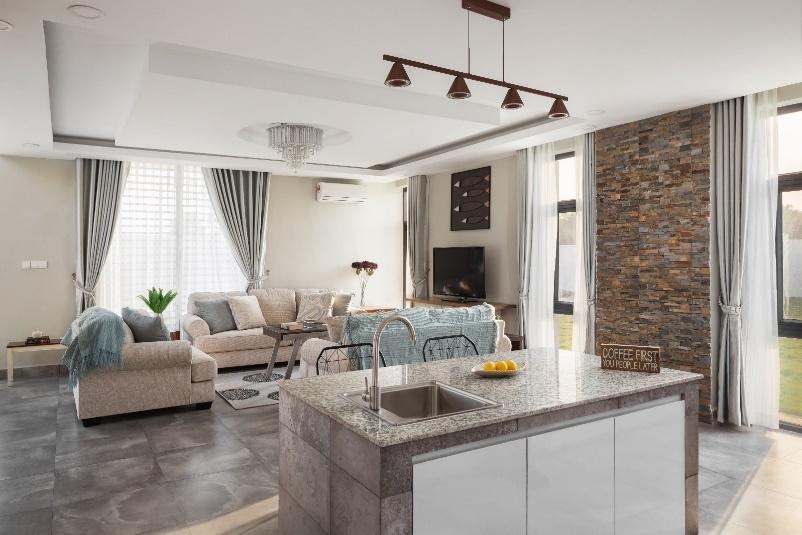
This floor plan has many special features including natural custom-made wood doors, granite countertops in the kitchen and bathrooms, a large 14 square meter balcony connected to the master bedroom, and also double sinks in the oversized master bathroom. This home is customizable as many customers expand the floorplan further to add extra rooms such as an extra bedroom, a home office, walk-in closets, or a game room for kids.
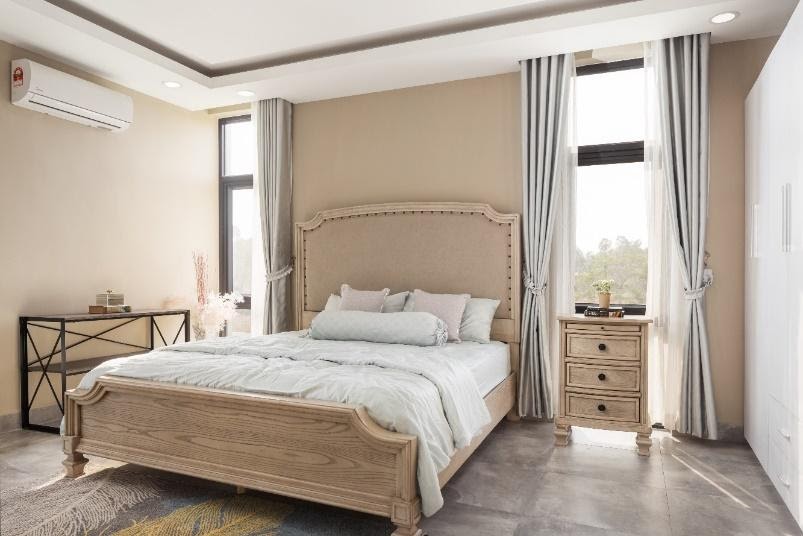
The Legacy Villa starts at only $155,500 per home and a low monthly installment of $718/month.
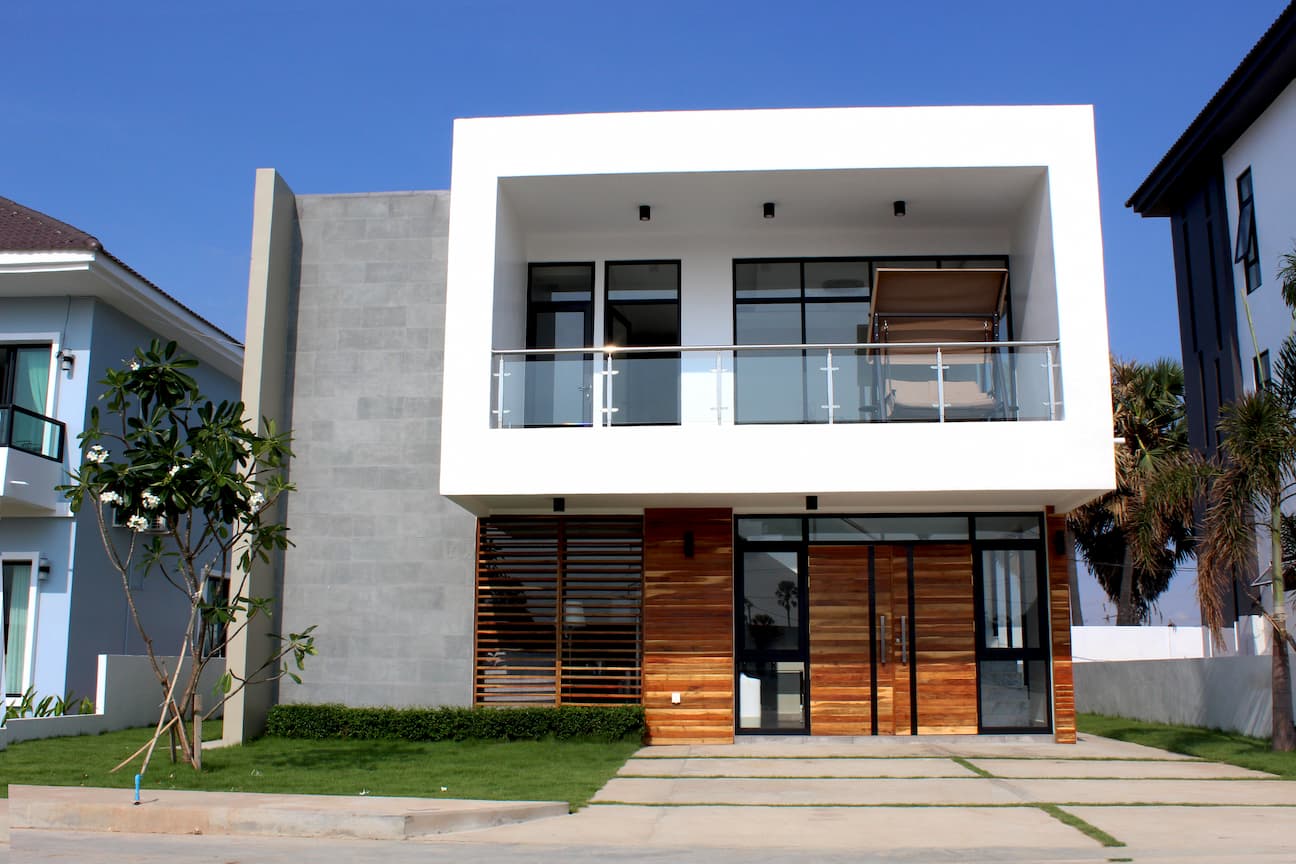

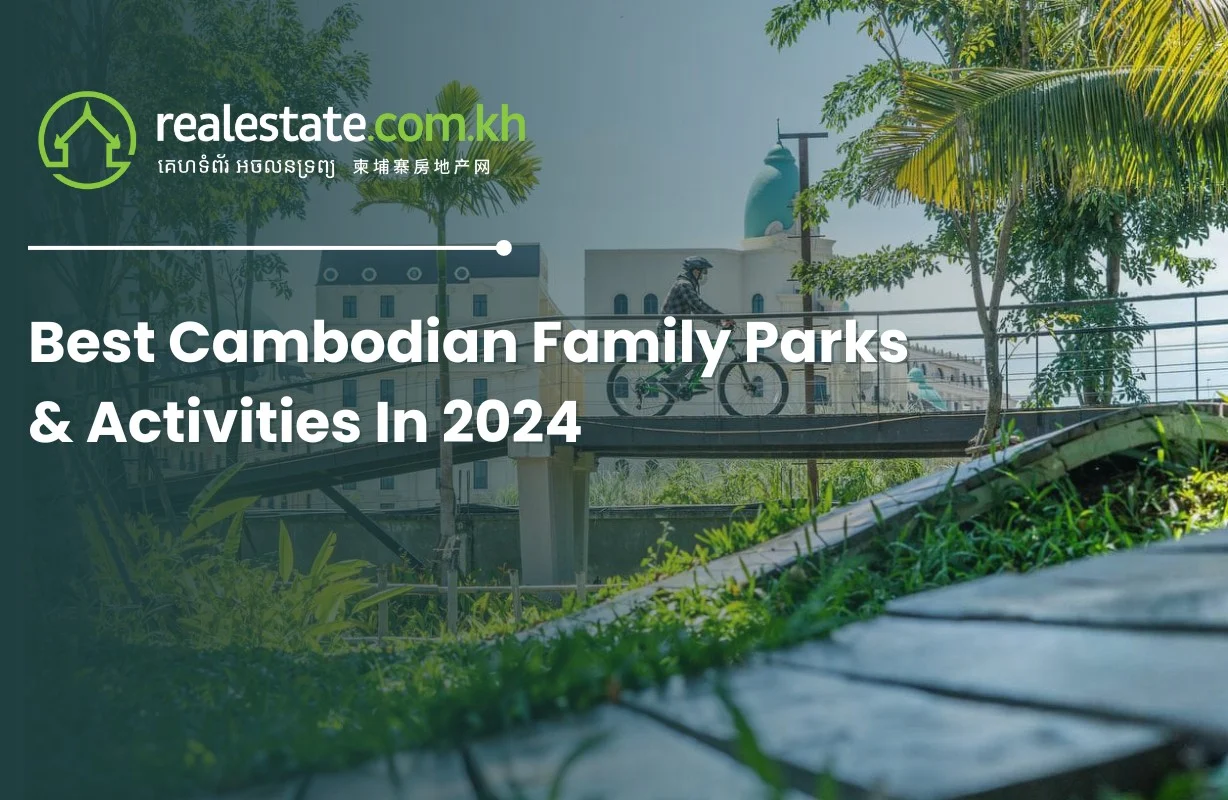
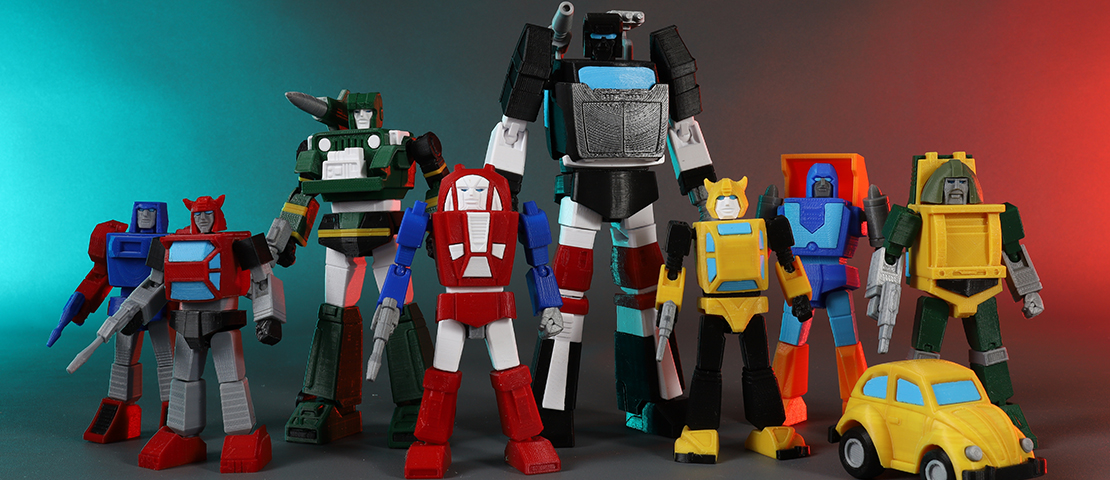
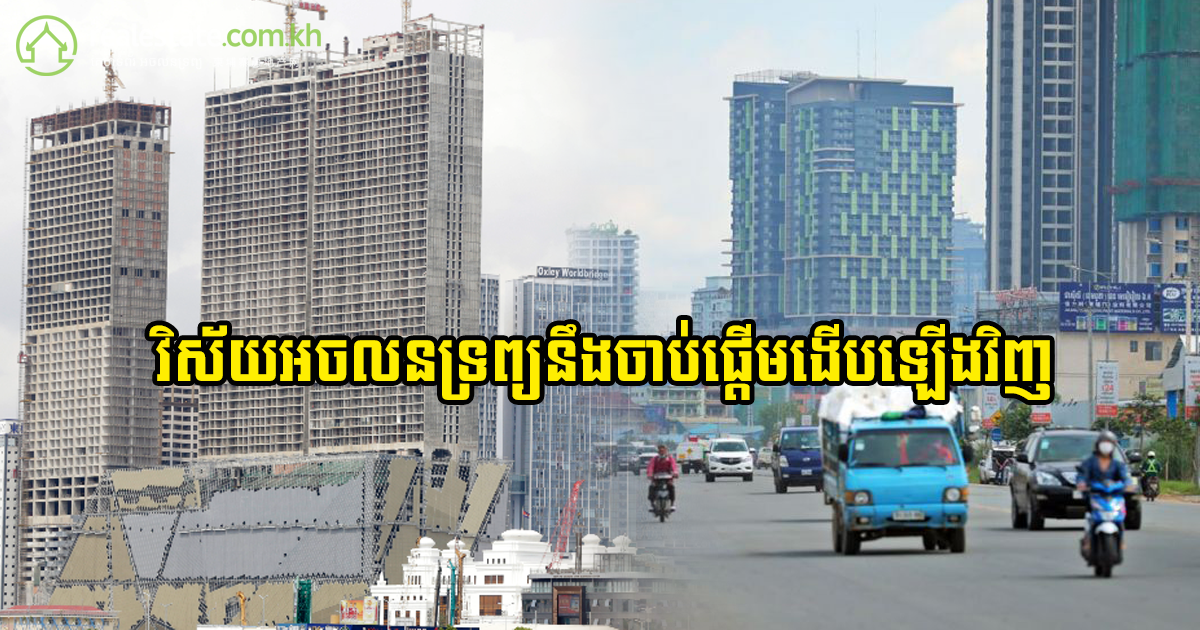
Comments